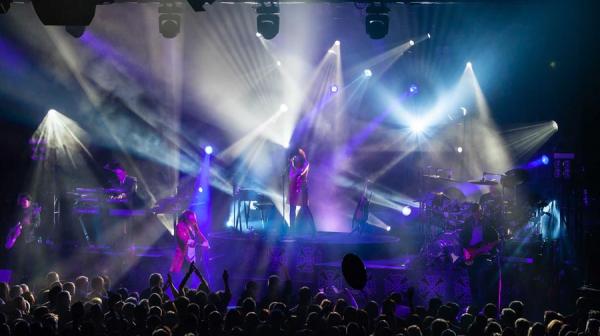Ogwen Room
Perfectly sized for the smaller conference or as a sub-plenary room for larger events. The Ogwen Room is located amongst the venue's suite of meeting rooms offering close and convenient syndicate spaces.
Capacities
Theatre Style 140
Dinner 80
Cabaret 81
Classroom 60
Reception 150
Room specification
Length 22.5m
Width 22.5
Ceiling Height 2.8m
Floor 2nd
Natural light
Blackout Facility Available
Carpeted
Free Wifi
Technical specification
Modular Staging (If required)
St David's room Plan PDF

