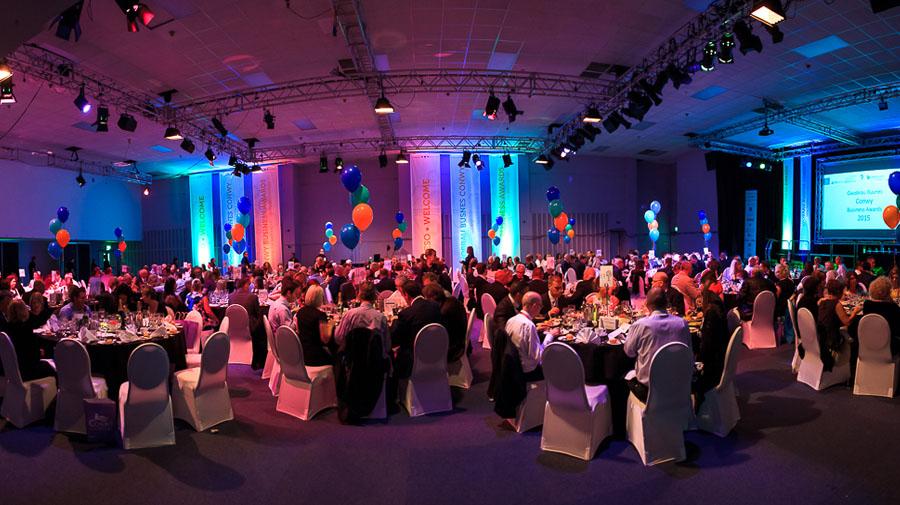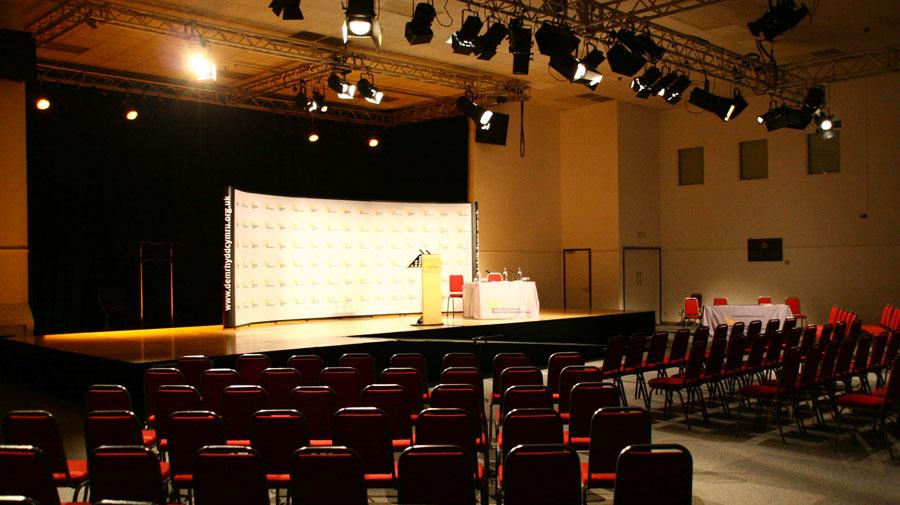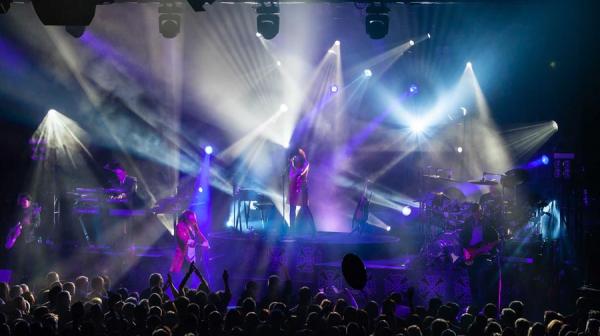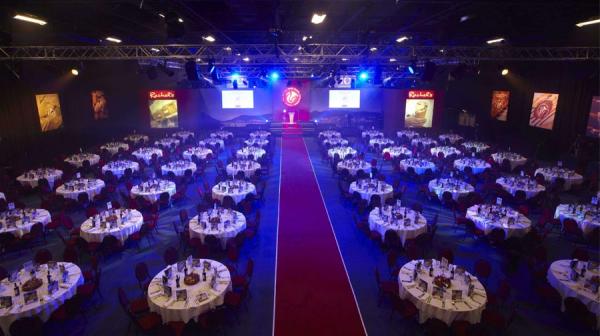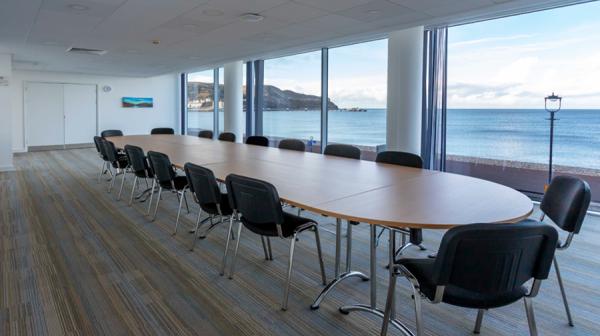The Hall
This highly adaptable space is ideal for a wide range of events from conferences and exhibitions to formal banqueting. The addition of the venue's configurable tiered seating transforms the hall in to a studio setting for lectures, theatre or concerts. Technical facilities and support is included in your hire.
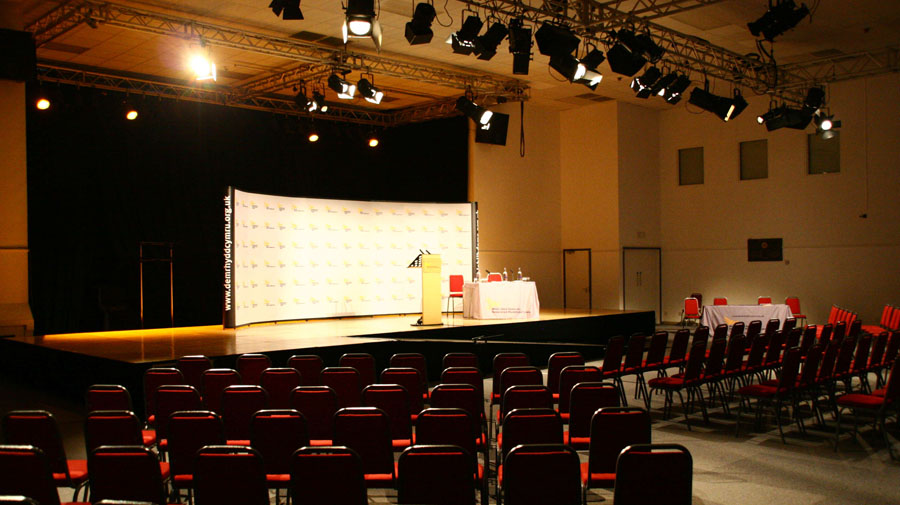
Capacities
Theatre 800
Dinner 400
Cabaret 320
Classroom 320
Reception 720
Room specification
Length: 32.5m
Width: 21.0m
Height : 5.7m
1st Floor
Natural Light: Possible
Blackout Facility: Y
Carpeted: Y
Technical specification
Included in Hire
- Technical Support
-
Stage Sound System
-
Stage Lighting
-
Fully Configurable Seating Options (See Technical Specifications for full details)
-
Hall Technical Specification (available on PDF)
-
Hall Plan (available on PDF)
-
Free wifi
Available
- Additional Technical Assistance
- Event Staging Design and Build
- Video Projection Facilities
- Room Decoration
